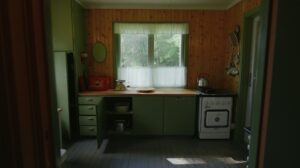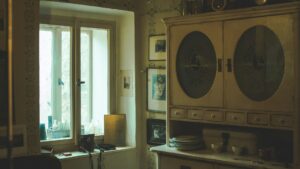Moving into a fixer-upper feels like stepping into someone else’s half-finished dream. Pipes whisper in the walls, floors creak with gossip, and the kitchen usually sits somewhere between a museum and a minor hazard. Still, the potential is magnetic. Few rooms carry more weight than the kitchen and bath, which together hold the daily rhythm of living – water, heat, food, and comfort. These spaces deserve first attention. That’s where the essentials for kitchen and bath come into play: the elements that turn chaos into something habitable, maybe even pleasant.
The Kitchen Comes First (Even Before Paint)
Every renovation has its priority list, and the kitchen nearly always climbs to the top. Function trumps style here. Before cabinets or color choices, the core systems need attention – plumbing, wiring, ventilation. A functioning sink, safe outlets, and a stove that actually lights are small victories in a house that’s still finding its footing.
A good rule is to start from the inside out. Old houses often hide mysteries behind drywall. Water lines corrode, wires fray, and gas lines might be relics of a century past. Fix these first. Then move to layout and workflow. A new countertop may thrill the eye, but nothing beats a logical sequence: fridge, prep area, sink, stove. That invisible rhythm dictates the ease of every morning routine.
And then there’s light, as one of the essentials for the kitchen and bath. Many fixer-uppers suffer from dim or awkward kitchen lighting. Swap the ancient overhead fixture for a mix of task and ambient light. Under-cabinet strips, a simple pendant over the island, maybe a warm bulb near the coffee corner – light becomes both function and comfort. It turns late-night cleanup into something almost cinematic.

Plumbing Lessons in the Bathroom
If the kitchen is the house’s heartbeat, the bathroom is its pulse check. It reveals how well everything actually works. You turn a tap, and it either reassures you or sends you running to the basement to turn off the main. Before installing mirrors or tiling dreams, address the infrastructure. Check water pressure. Replace any pipe that feels suspect. Leaks in a bathroom multiply trouble fast, so this part deserves early focus.
Once the plumbing behaves, kitchen design follows logic. Even in small spaces, layout shapes the mood. Keep essentials in arm’s reach – the sink, the towel rack, the light switch that doesn’t require a yoga pose to reach. Choose surfaces that can survive daily humidity without warping into odd shapes. Function does not cancel charm; a clean line of subway tile or a polished concrete floor works wonders without the fuss.
Small details matter more here than in any other room. A well-placed hook, a shelf that actually fits shampoo bottles, a mirror that opens for storage – these are quiet upgrades that change how a day begins.
The Comfort Phase: Making It Yours
After the plumbing and wiring, comfort becomes the new measure of progress. The kitchen grows into a place where you can chop onions without tripping over a toolbox. The bathroom starts to smell like soap instead of drywall dust. Slowly, the house starts speaking your language.
This is also the stage where moving your kitchen to another home teaches you what really matters. The packing, the sorting, the quiet realization that most drawers hold more than you need. You see which tools earn their space and which ones just travel with you out of habit. Bring that same sense into your fixer-upper. Keep what supports your daily rhythm and let the rest go. Renovation has a way of clearing not just walls, but habits too.
Storage deserves its own meditation. Cabinets and drawers should fit the rhythm of use. Heavy pots close to the stove. Dishware near the dishwasher. Open shelving can make a small kitchen feel larger, but it also requires neatness. In the bathroom, built-ins above the toilet or under the sink often save more space than fancy mirrors or oversized tubs.
Energy and Air
A hidden part of renovation lies in what we breathe and how we heat. Kitchens need proper ventilation, especially if the previous owner loved fried food or heavy spices. A reliable range hood keeps the air fresh and reduces long-term maintenance on walls and ceilings. Bathrooms demand the same respect. A good exhaust fan prevents mold and keeps mirrors clear, which, in turn, keeps mornings calmer.
Energy efficiency is another quiet player. Modern fixtures use less water and power without sacrificing comfort. LED lighting, low-flow faucets, and efficient appliances lower bills and make the house feel lighter in spirit. You won’t see the changes immediately, but your monthly statement will nod approvingly.
Style Without Overload
A fixer-upper already carries its own character. The goal is not to erase it but to edit. The best renovations preserve a few quirks – an old cabinet pull, an odd-shaped window, a piece of vintage tile hidden behind the new backsplash. These fragments create continuity. They also make the finished result feel grounded, not showroom-perfect.
For kitchens, neutral bases with one strong accent work well. A bright appliance, a colored backsplash, or a handmade tile can lift the space without overwhelming it. In bathrooms, restraint wins again. Stick to a calm palette – white, stone, soft greens. Let texture carry the interest instead of patterns that age fast. A linen shower curtain beats a plastic one every time.
When selecting materials, think in terms of upkeep. Porcelain beats natural stone for durability. Butcher block counters look charming but demand regular oiling. Every surface has a tradeoff, and knowing it early saves frustration.

Living With the Work
Even after the main kitchen renovations end, expect a period of slow settling. Fixtures need tightening, paint needs touching up, and habits need forming. The kitchen and bath teach patience. They remind you that function grows over time. Cooking dinner in a half-finished room still counts as success. A working shower feels like a luxury after months of renovation dust.
Eventually, these rooms stop feeling like projects and start feeling like proof. Proof that a house can evolve under your hands. Proof that comfort doesn’t require perfection.
Building the Daily Routine
The real success of a fixer-upper lies in the daily rhythm. A kitchen that encourages breakfast instead of avoidance. A bathroom that supports quiet mornings and easy nights. Once these spaces hold steady, everything else in the house starts to align. The living room gains warmth. The bedroom gains calm. Life finds its pattern again.
At this point, the essentials for kitchen and bath reveal their purpose. They are less about fixtures and more about the feeling of function – the flow of water, the warmth of light, the ease of motion. They are what transform a fixer-upper from a construction site into a home that can hold life comfortably.
The Final Layer
In the end, moving into a fixer-upper means learning to live among imperfections. Progress comes in patches. The kitchen might be done before the hallway, the bathroom before the laundry nook. But these two rooms anchor the process. They are where routines form and chaos starts to shrink.
The essentials for the kitchen and bath hold everything together. They set the rhythm for how the rest of the house takes shape. And when the dust finally clears, you’ll see it – the quiet proof that a livable space grew from rubble and patience. Maybe even beauty.

